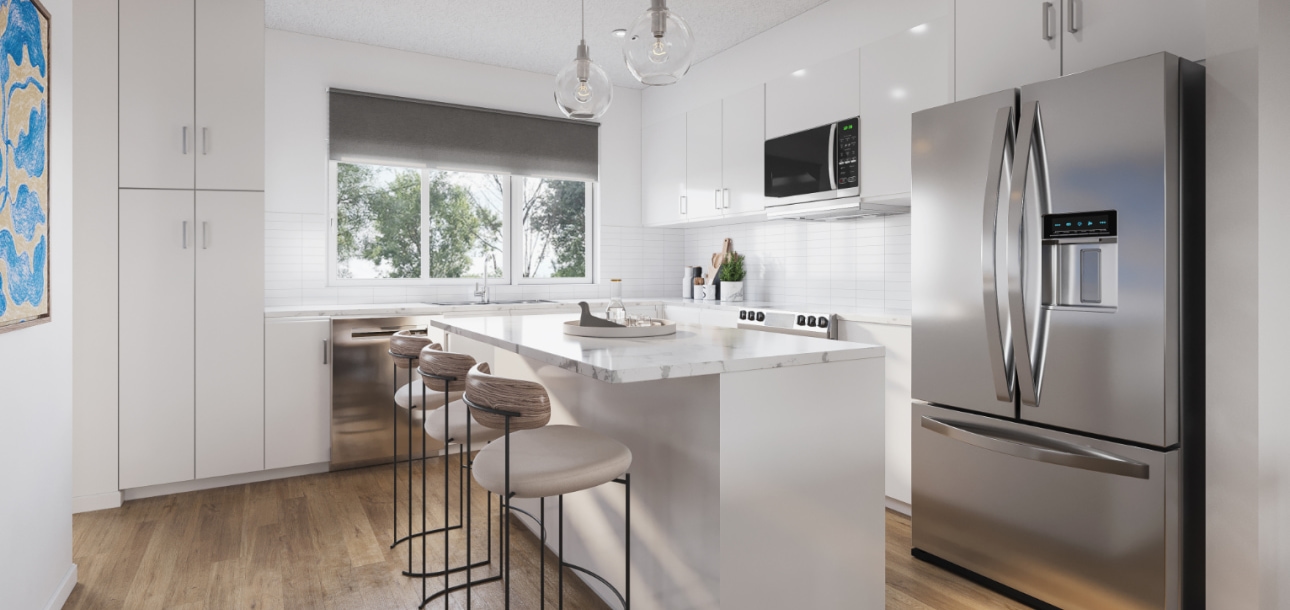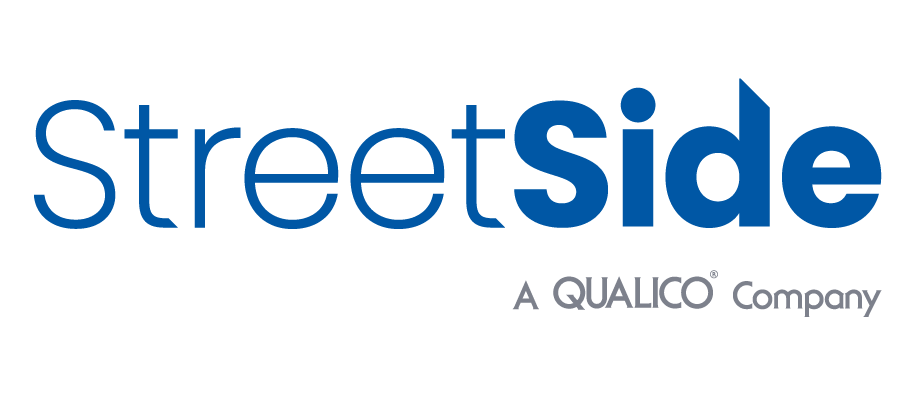
T1

Interior & Building Features
Kitchen
- Modern slab-style cabinets & drawers with 42” ceiling height uppers
- Two banks of drawers as standard
- Soft close cabinets & drawers
- Stylish, polished white quartz countertops
- Tile backsplash
- Stainless Steel kitchen appliances
- Polished chrome Moen one-handle high arc kitchen faucet with pull-down sprayer
Flooring & Finishing
- Luxury vinyl plank flooring on main floor, laundry & bathrooms
- Luxurious warm grey carpet in bedrooms, upper staircase and upper hallway with a thick 8lb underlay
- Knockdown ceilings
- Contemporary lighting package selected by professional designers
Bath
- Pedestal sink in the powder room
- Modern slab-style vanity cabinet to match the kitchen, with drawers in ensuite
- Stylish quartz countertops
- Moen single handle chrome faucets
- High efficiency toilets
- Tile backsplash & tub/shower surround
Mechanical & Electrical
- High-efficiency gas furnace
- Digital thermostat
- 50 gal. (U.S.) electric hot water tank
- Smoke & carbon monoxide detectors
- Garage door opener with two remotes
- USB-A/C outlets in kitchen & primary bedroom
- AC rough-in upgrade available*
- Kitchen gas line rough-in upgrade available
Floorplan
Style:
TownhomesTotal SQFT:
1486-2196 sqftMain Floor SQFT:
Second Floor SQFT:
Bathrooms:
2.5Bedrooms:
3Garage:

Streetside
For over 30 years, Streetside Developments has been proudly serving Canadians by building high-quality apartments and townhomes across several key markets in Canada. As a trusted multi-family home builder, our mission is simple: to deliver the finest homes, at the best prices, to the most families across Canada. With a commitment to creating vibrant communities, we strive to make homeownership accessible to everyone, offering exceptional value and lasting quality in every home we build.

Reserve Your Future
Sign Up for Updates

